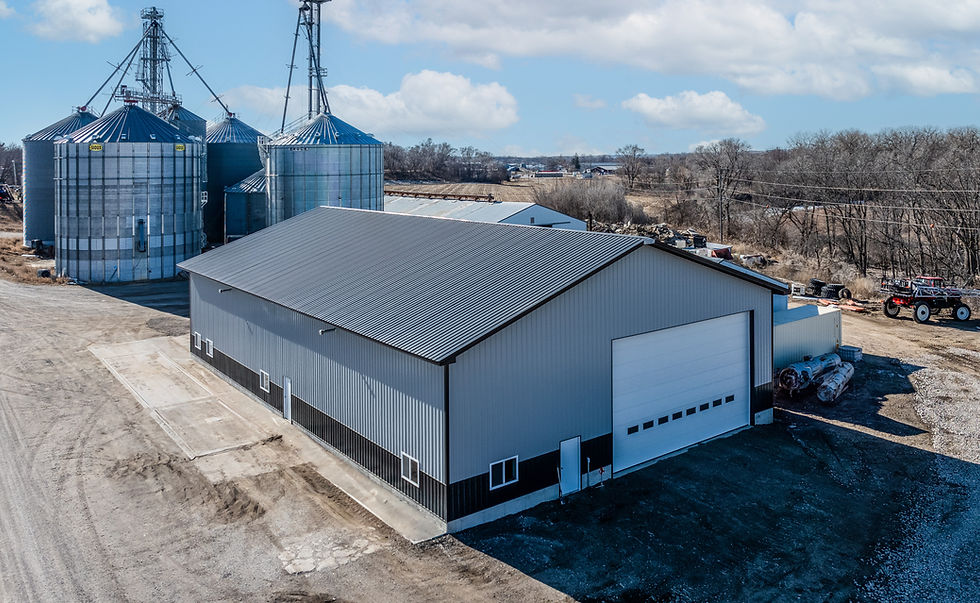5 Simple Things to Think About When Planning Your Post Frame Building
- GingerichStructures

- Sep 30
- 2 min read
Planning a durable, cost-effective post frame building requires careful consideration from the very beginning. Overlooking key aspects in the early stages can lead to significant problems, including structural failures, unexpected costs, and operational regrets. This guide outlines five critical areas to focus on to ensure your project's success and avoid common pitfalls.
Gingerich proudly serves clients across South Dakota, Wyoming, Colorado, Nebraska, Kansas, Iowa, Missouri, Minnesota, and Wisconsin, bringing expert post frame building solutions to your region.
Key Considerations for Your Post Frame Building Project
1. Site Selection
The land you choose for your building is fundamental. Failing to assess soil quality, drainage patterns, and topography can lead to severe structural issues like uneven settling, water pooling, or frost heave under your posts. A thorough site evaluation ensures a stable foundation and prevents costly repairs down the line.

2. Budgeting
Underestimating your project's budget is a common mistake that can cause delays and force quality compromises. Beyond the obvious material and labor costs, remember to account for hidden fees such as site preparation, utility hookups, permits, and interior finishes. Always include a contingency fund (10-15%) for unexpected expenses to maintain project momentum and quality standards.
3. Building Codes and Permits
Ignoring local building codes and permit requirements can jeopardize your entire project. Without proper approvals, you risk stop-work orders, hefty fines, costly redesigns, and even demolition. Furthermore, unpermitted structures may not be covered by insurance. Early compliance with zoning and structural regulations protects your investment and ensures legal standing.
4. Ventilation and Insulation
Inadequate ventilation and insulation can lead to significant long-term problems, including moisture accumulation, mold growth, and high energy bills. Proper airflow through ridge and soffit vents prevents condensation and preserves building materials, while appropriate R-value insulation minimizes heat transfer. Planning for these elements ensures a healthy interior environment and reduces operational costs.
5. Design and Layout
Design flaws can severely limit your building's functionality and future adaptability. Consider factors like building size, door and window placement, roof pitch, and potential for future expansion. An effective layout anticipates operational needs, ensures proper clearances for equipment, and incorporates flexible elements to maximize long-term utility without requiring expensive retrofits.
By focusing on these five critical planning areas—site selection, budgeting, regulatory compliance, environmental control, and thoughtful design—you can lay the groundwork for a durable, cost-effective, and highly functional post frame building. At Gingerich, we are committed to working closely with you through every step of this planning process, ensuring your vision is realized without compromise and your project achieves lasting success.




Comments